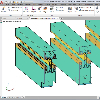ATHENA - CAD Software for metal construction

ATHENA was specifically developed for metal construction and facade technology in 1989 and is employed by metal construction companies, design offices, facade consultants and technical colleges specializing in metal construction.
ATHENA is independent of the profile system, available in twelve languages and, with over 16,000 installations in over 70 countries, it is the market leader in this field for design software running under AutoCAD.
ATHENA supports the drawing of elevations, sections and workshop drawings (2D) right through to free model design (3D).
Highlights:
- 2D design: Many commands which support the generation of ground plans, elevations and sectioned plans, such as for example, sheet-metal cross sections, window sills, membranes, thermal insulation, standard parts, etc.
- 3D design: Free design of complex shapes, e.g. pyramids, glazed roofs, etc. The range is independent of the profile system and automatically generates sections, parts lists and production drawings.
- Sheet-metal design: ATHENA includes a sheet-metal program with which sheet-metal parts can be designed in 2D and 3D very easily and automatically unfolded. Automatic transfer of the developments to the stamping machine (nibbler) is possible.
- Multilingual: All drawings generated with ATHENA can be automatically labeled (also bilingually) and translated in one of twelve languages. Ideal for companies which operate internationally.
- Structural analysis and thermal computation: ATHENA includes structural analysis routines for resistance and planar moments of inertia, deflections, etc. Furthermore, the technically leading software, flixo, for thermal hygro-analysis and reporting (isothermal computation) is integrated. This enables thermal bridges to be eliminated already during the design stage.
As you see, ATHENA is a complete program for the generation of intelligent solutions for design problems in metal construction.
More information at www.cad-plan.com
Target groups:
- Metal construction
- Facade engineering
- Glass construction
- Industrial construction
- Lightweight steel construction

